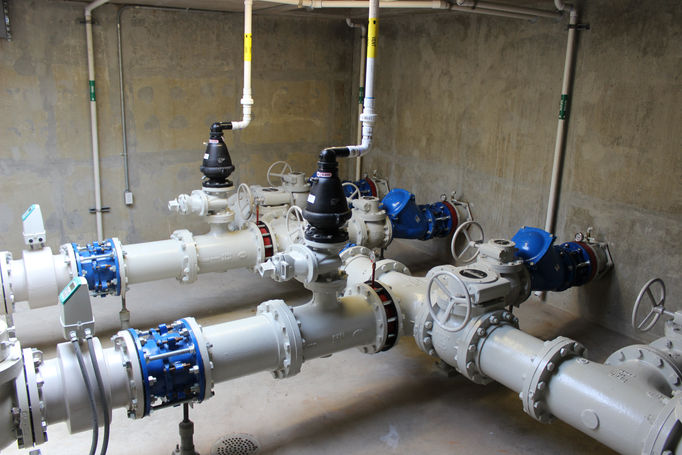Lift Station Design Solutions

Sustainable, Resilient, and Efficient Designs
Whether new, rehabilitated, or retrofitted, RH2 will bring a wealth of expertise to your next lift station project. Municipal lift station design is one of the most challenging projects facing a civil and environmental designer. Technical challenges can include the potential for odor, minimizing pump plugging, minimizing noise, minimizing maintenance on a high maintenance product, designing low visibility structures, accommodating hazardous maintenance conditions, incorporating high reliability mechanical components, emergency operation systems, and secondary containment requirements. Our engineers have designed and rehabilitated many lift stations and have the capability to address these challenges quickly and efficiently.
RH2 Engineering has 46 years of experience in the planning, design, and/or construction oversight of sewer system projects, including roughly 100 new or rehabilitated lift stations in the past 20 years.
Advanced Capabilities
Careful planning during the design phase can address other issues as well. Pump plugging can be minimized with proper pump selection and by introducing turbulence into the wet well. Properly sizing pumps to closely match incoming flow helps keep solids entrained and reduces buildup of scum and floating debris. This also reduces wet well odor by limiting the amount of time sewage is detained in the wet well and minimizes the need for maintenance and cleaning. When noise has been a concern, we have incorporated specially designed sound panels to mitigate noise. Exterior appearance is another significant design consideration, and we have addressed this issue in many ways, including lift stations that are partially or completely below grade.
All of our lift station designs are completed in true spatial 3D. This results in reduced design fees, fewer and lower change orders, rapid design time, and more competitive bids. Utilizing 3D design allows the client, the contractor, and the public to visualize and understand the layout and location of the lift station components, as well as the exterior appearance prior to construction. This results in fewer unexpected modifications during and after construction.
Unique Solutions
Over the years, RH2 has developed some very unique solutions to address the challenges faced in designing lift stations, whether they are located in commercial or residential areas. For example, we once designed a lift station that is used as a public viewing platform in a city park. This particular lift station also has a large dry well and two separate wet wells to facilitate maintenance within the facility and minimizes impacts to business, residents, and visitors outside of the facility.
Contact Us:
Rick Ballard, PE
425.951.5328 | rballard@rh2.com
Edwin Halim, PE
425.951.5332 | ehalim@rh2.com
Ryan Feskens, PE
425.951.5396 | rfeskens@rh2.com
















